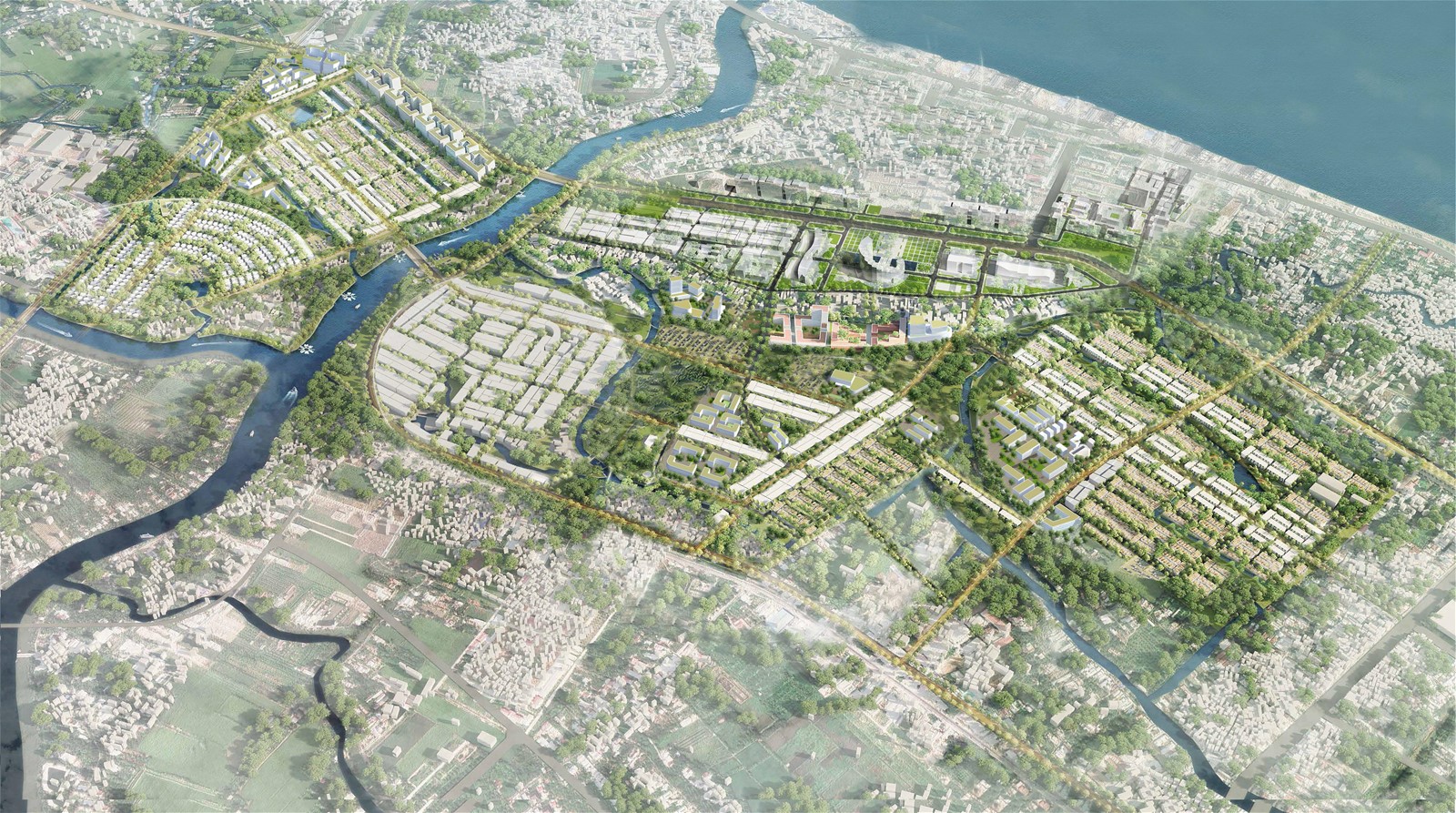

01/04/2021 - 18:20

Overall perspective of Urban Area Administrative Center
The project was developed by a Joint Venture of RnD Consultants and RnD Planners together with the Swiss international consulting partner G8A.
The overall research scope of the planning project is about 286.25 ha, in which the in-depth study of the planning project is about 179.79 ha. It is expected that the population size of the planned area is about 24,478 people.
The planning area belongs to the administrative boundaries of Ward 9 and Truong An Ward, Vinh Long City, Vinh Long Province.
Scope of planning has specific limits: The North borders on Vo Van Kiet street, the provincial administrative center and the population of ward 9; The South borders on Highway 53; East: border with residential area of ward 2; West: border with bypass road of NH1.
The project aims at: Identifying areas in need of investment in new construction, areas where development is restricted; Proposing solutions for land use planning, rational and synchronous organization of architectural space and technical infrastructure works to meet the sustainable development orientation; Combining the new administrative center area to form a modern, identity and dynamic area; Providing housing fund to serve the population creating a strong development motivation for the west of Vinh Long city; As a legal basis for implementing construction investment projects, construction management and development control according to the approved planning.
With the characteristics: is a new, modern, diversified, and nuclear administrative center urban area promoting development in the west of Vinh Long city; Being a civilized - modern urban area, synchronous with architecture, technical infrastructure, social infrastructure in the direction of sustainable development and environmental protection, with high-quality service functional areas. the need for green space combined with isolated riverside corridors, is a symbol for the innovation development of Vinh Long and surrounding areas; It is an area that provides a number of urban-level functions: trade in services, landscape parks ...
Regarding the orientation of landscape architectural space organization and technical infrastructure connection, it is necessary to match the approved project of adjusting general planning of Vinh Long city to 2035. The vertical sides of the main axes and the perspective images and illustrations shown in the drawing of this project are for reference only, and should be carefully studied in the architectural design stage of the project. process, ensuring harmony with the architectural space of the regional landscape and the approved planning orientation.
See the decision here: https://drive.google.com/file/d/1gvCaI1NQgDBxAEWlTCL4iLUHymXD3fIt/view?usp=sharing